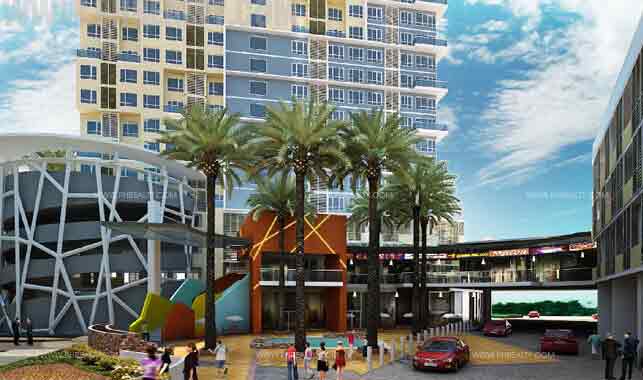Congressional Town Center - GALLERY
1 - Bedroom
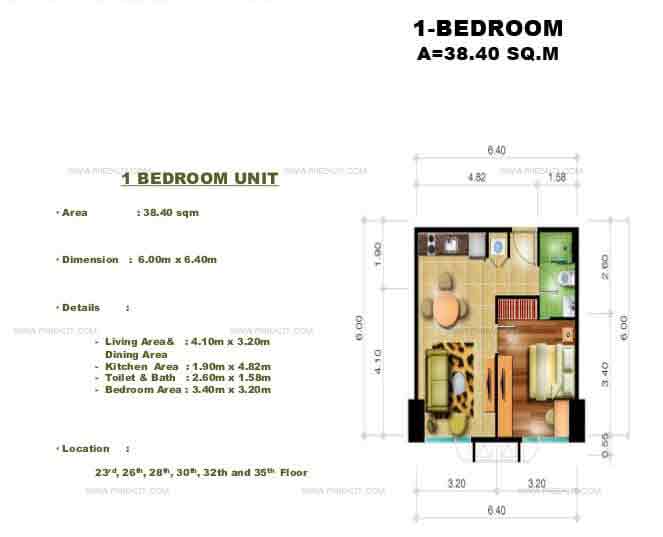
Unit B 2 - Bedroom
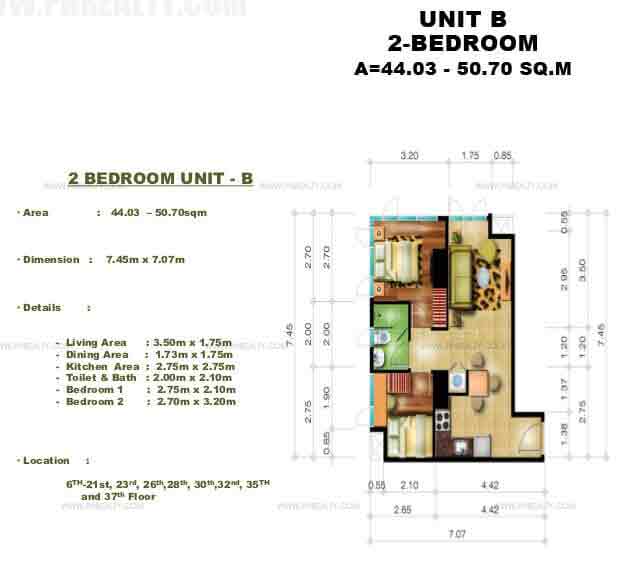
unit A 2 - Bedroom
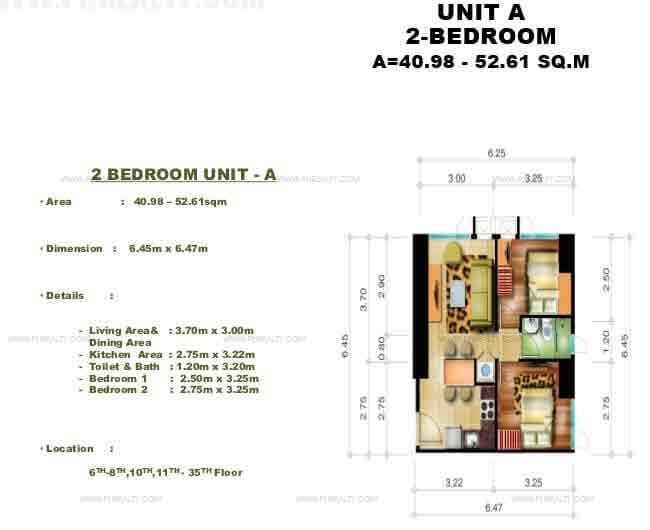
Studio Unit B
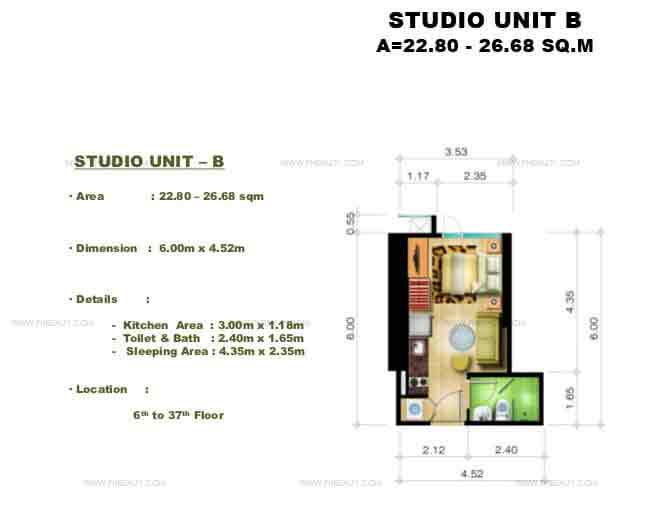
Studio Unit A
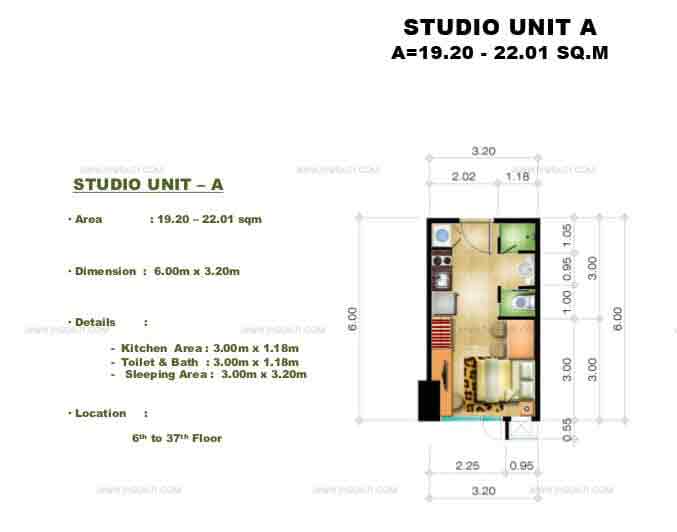
Studio Unit
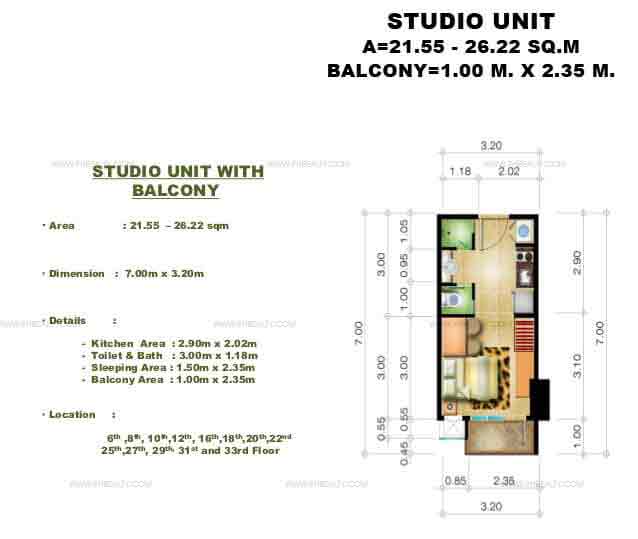
10th Floor Plans
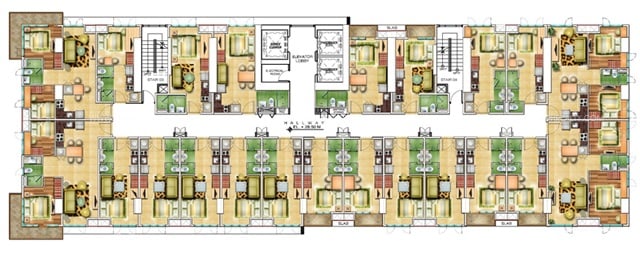
3 - Bedroom
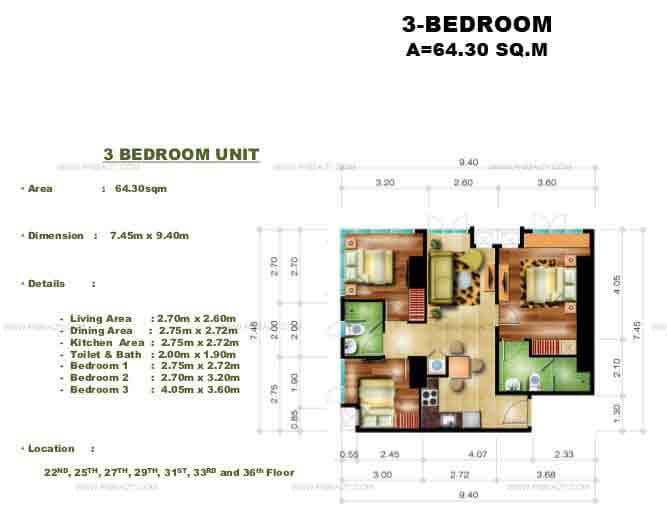
2 - Bedroom
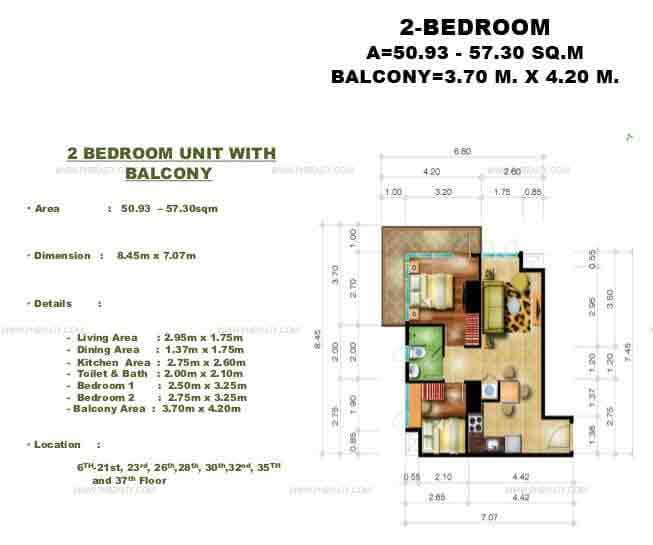
Building Plans
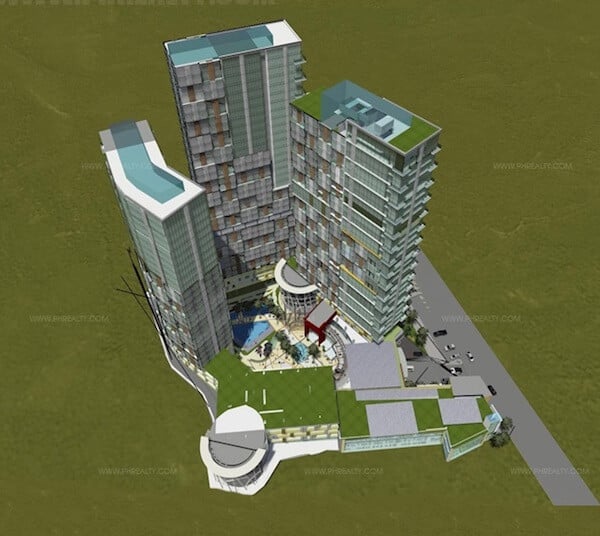
3 - Bedroom
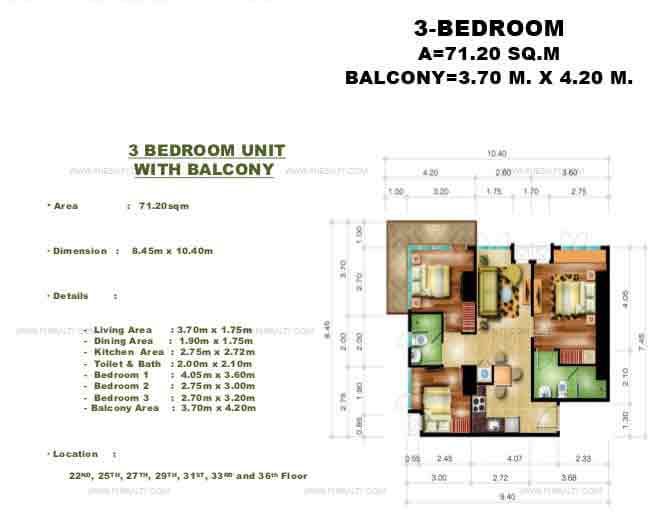
Dining
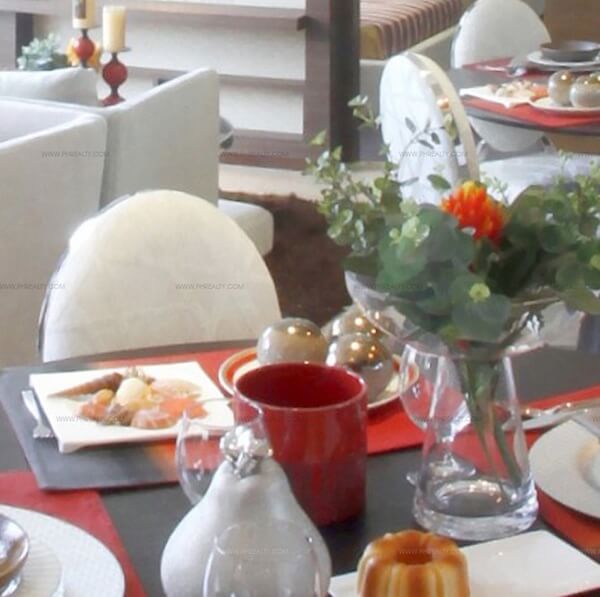
Dining
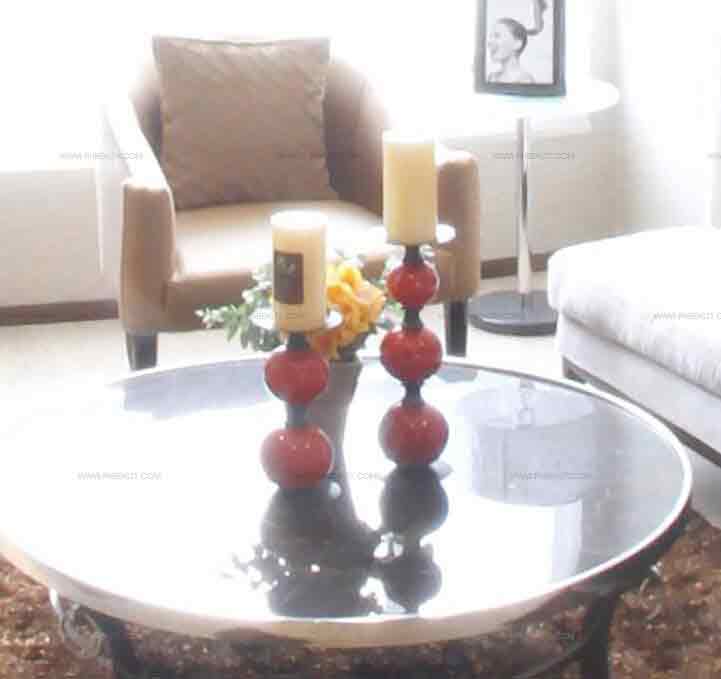
Dining Area
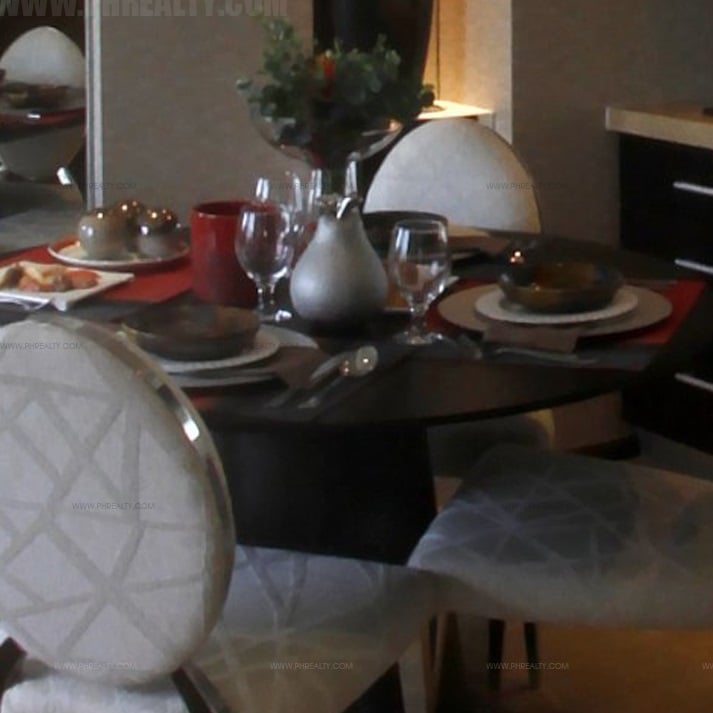
Living Room
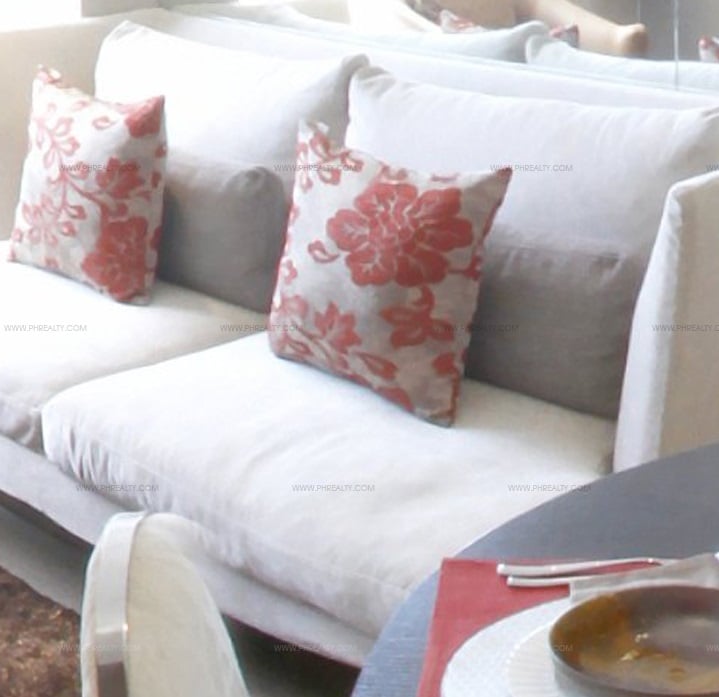
Pre One Bedroom Unit Kitchen Living Room

Pre One Bedroom Unit Bedroom
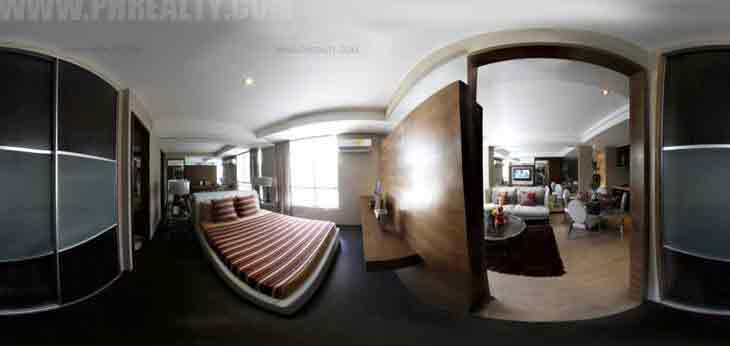
Pre Studio Type 1 - Living Room
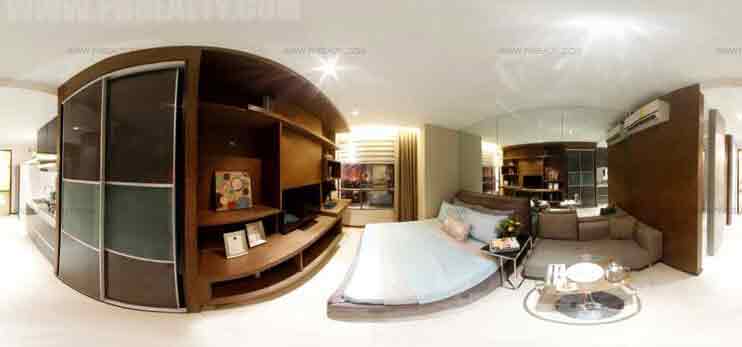
Pre Studio Type Unit 3 - Kitchen & Dining Area
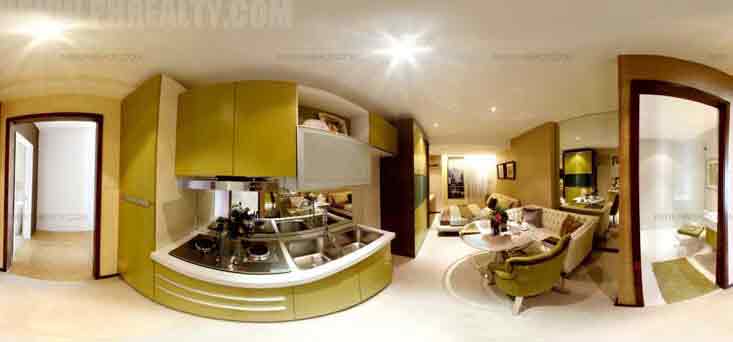
Pre Studio Type - 1 Kitchen & Bathroom
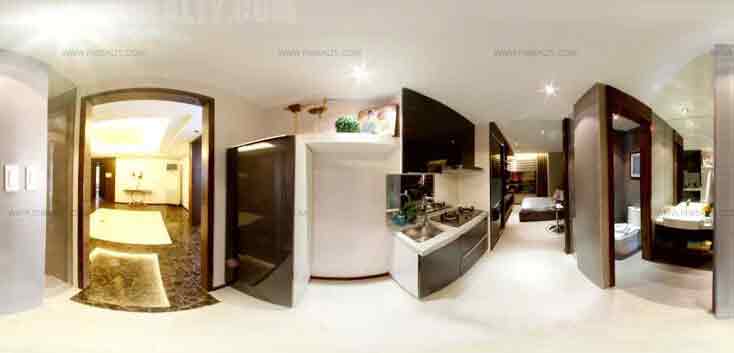
Pre Studio Type Unit 3 - Living Room
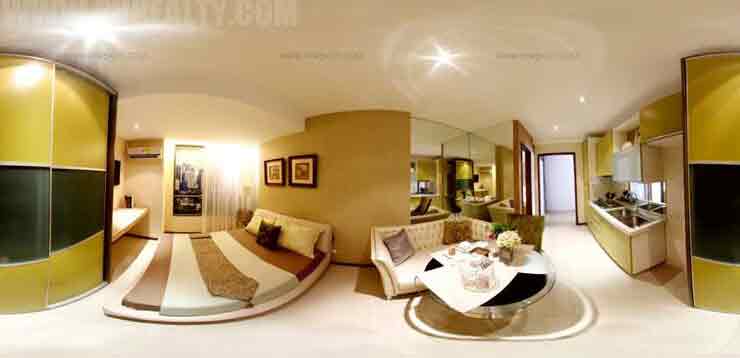
Pre Two Bedroom Unit 1 - Bedroom - 1
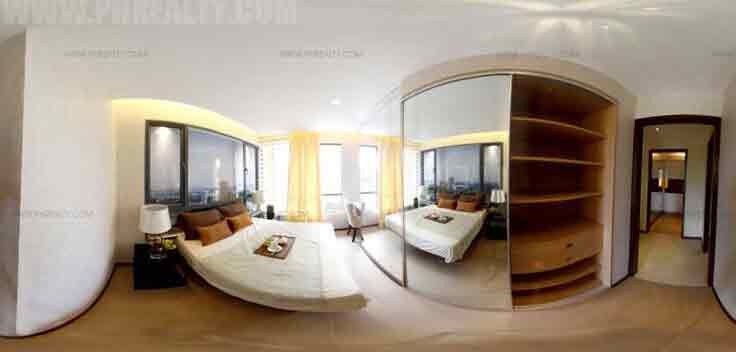
Pre Two Bedroom Unit 1 - Living Room
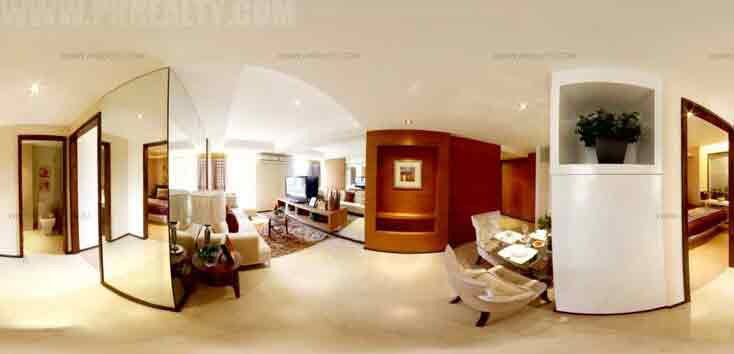
Pre Two Bedroom Unit 2 - Bedroom - 1
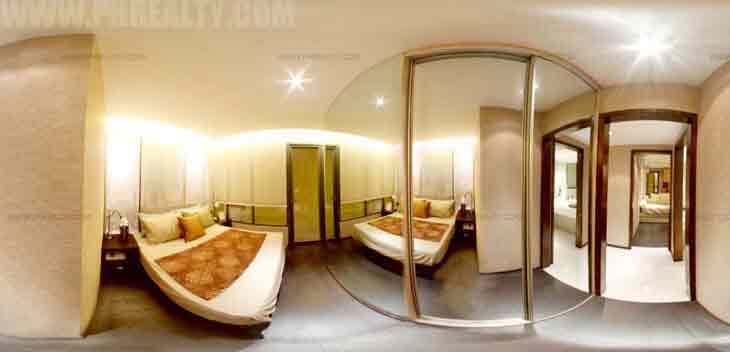
Pre Two Bedroom Unit 1 - Bedroom - 2
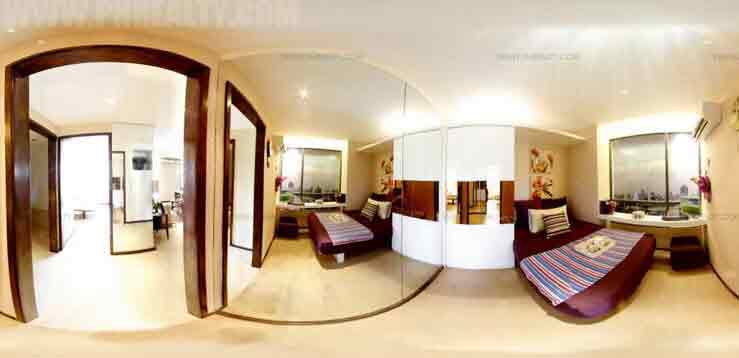
Pre Two-Bedroom Unit 1 - Kitchen & Dining Area
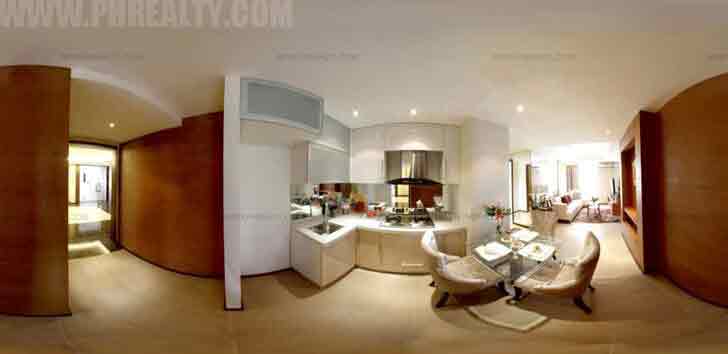
Grand Lobby
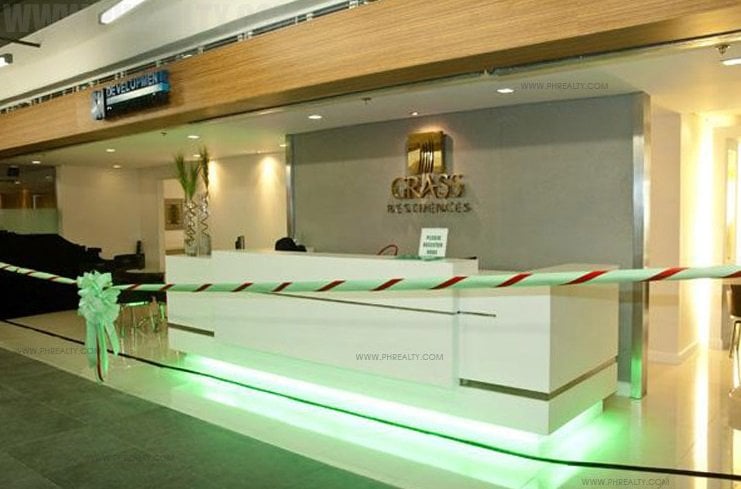
Roofdeck Sky Garden
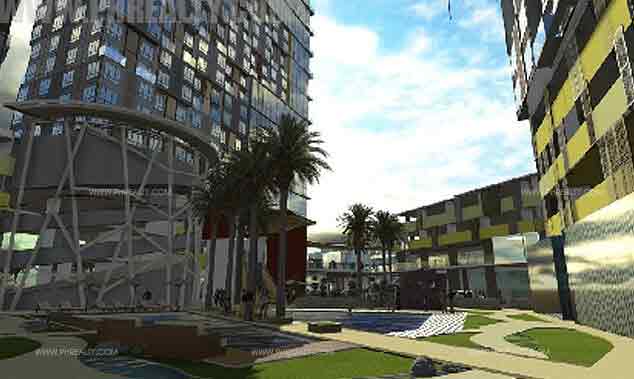
Palm Plaza Landscap Gardens

Commercial Complex
